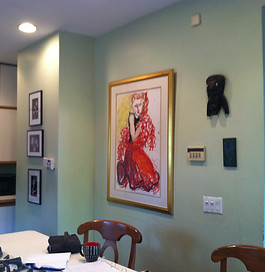Goodbye 70's Reno. Welcome Back, Arts and Crafts Kitchen.

The
Story
The
Kitchen
Before
Our clients, a family of four, fell in love with their Arts and Crafts home when they first saw it in 1992. Most of the house had its original craftsman details, natural quarter sawn oak moldings, paneling, coffered ceilings and an amazing fireplace mantel.
But the kitchen, which had gone through a remodel in the 70s, did not fit in with the rest of the house. All of the original charm had been replaced with Formica cabinets and sheet rock. The small addition along the back was also a mismatch. The ceiling was at a different height from the rest of the kitchen and there was a very noticeable load bearing beam. After they bought the house and lived in it for a while they began to find that some things about that kitchen that just didn’t work. The list grew, and by the time we began working together the list was fairly long!
-
It was cramped and dark
-
The layout was awkward, with an island that was diffucult to maneuvaer around.
-
The opening to the dining room was small.
-
There was no place to eat.
-
The beautiful backyard and side yards were blocked from view.



(Left) This was the entrance to the dinning room (see the dark door on the very left). (Center) The wall with the art work blocked the access to the dining room. (Right) The opening to the backyard was off center and hid the outdoor view.
The Reno
For design inspiration we looked to the Arts and Crafts style of the rest of the house. The Arts and Crafts movement took off around the turn of the 20th century as a backlash against the fussy, overwrought style of the Victorian era. It rejected factory-produced furnishings and decorative accents, embracing instead natural beauty and traditional craftsmanship.
We replaced the old Formica with custom wood cabinets with craftsman style doors and hardware. The center island is quarter sawn oak, a lighter version of the same wood used throughout the house. In contrast to the painted cabinets, the craftsman style oak island looks more like a piece of furniture, then a kitchen cabinet.

Sheetrock was removed from the brick chimney to exose the original brickwork.

The new entrance improves the flow between rooms and adds light to the dining room.

Where the entrance to the dining room had been we created a new eating booth and added a new south facing window. The interior window was created by framing the art glass window in the original door.

In the new design the opening to the backyard was widened and centered. Now the focus of the room is the great outdoors, with tons of light streaming in.
The
Result
The result was a bright welcoming kitchen that opened up to the rest of the house both in circulation and in architectural details. The new kitchen maintains the Arts and Craft feel, while providing beautiful functionality and a great space for family and friends to gather. The owners were pleased with their new kitchen, making all of us happy with the outcome.
Materials
Quarter sawn oak, soap stone, oil bronzed hardware, hand crafted tile, pendant lighting and colors inspired by nature.
“Working with Beth was great fun and very inspiring. Her design was a modern twist on the architecture of our home, very much in tune with the rest of the house. The finished product was bright and airy.”

